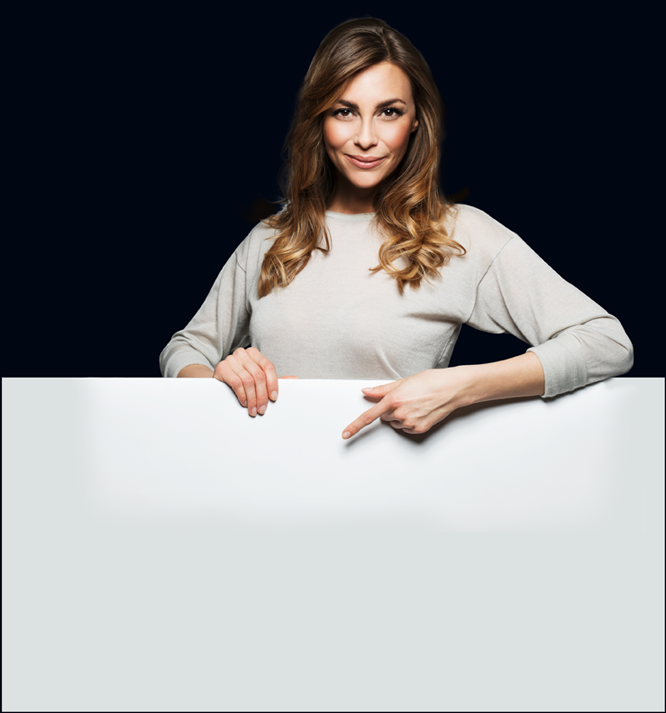
-
Save and fully encrypted!You book directly at the landlords and therefore commission-free!
-
Fast and easy!We are constantly optimizing our processes to save you precious time.
-
Free of commission! Fast & Safe!Our booking is fully encrypted and certified by Thawte
Browse through galtuer.com